Best Chinese Dynasties in Architecture
China has a long and rich architectural history. Some of the world’s most impressive structures were built during the many dynasties that ruled the country, from the Great Wall of China (one of the Seven Wonders of the World) to the Forbidden City (the largest palace complex in the world). As part of Chinese culture, Chinese architecture has had a big influence on the architectural styles of many Asian countries, such as Japan, Korea, and Vietnam. In this article, we will talk about the Chinese dynasties that are best in architecture, which include the Tang Dynasty, the Song Dynasty, the Ming Dynasty, and the Qing Dynasty.
Tang Dynasty Architecture
The Tang Dynasty (618-907) was the most prosperous and fascinating historic period and one of the greatest dynasties in the history of China. It was during this glorious period that ancient China’s architecture began to mature, with huge developments in architectural techniques and artistic achievements.
The Tang Dynasty architecture is distinguished by its grandeur and solemnity. Ancient Chinese architecture reached a mature stage in its development during the Tang Dynasty. It inherited the achievements of former dynasties and absorbed foreign architectural ideas to develop a complete architectural system. This system consisted of urban architecture, palace architecture, and Buddhist architecture.
Tang Dynasty Architecture Characteristics
1. The Tang Dynasty architecture was majestic and neatly laid out. The most visible example was the capital city Chang’an (which was considered the most neatly planned of the ancient Chinese capitals). With an area of 83 square kilometers, Chang’an was eight times the size of today’s Xi'an. It was the most magnificent and prosperous city in the world at the time and served as a hub for political, economic, and cultural exchange. It was its rigor that also contributed to the development of architectural skills.
2. Wooden buildings of the Tang Dynasty achieved a unity of artistic craftsmanship and structural design. The architectural elements, including the arch, columns, and beams, all embody a perfect mix of strength and beauty. The big arch is the most basic feature of Tang Dynasty timber buildings. The arch in the Tang Dynasty is about half the height of the column, and its extension is very obvious, high, and sloping. Each part of the arch plays a mechanical role in supporting the roof, and you can feel the visual shock when you stand under it and look up. This is probably why Tang Dynasty architecture looks so tall.
3. Brick architecture further developed during the Tang Dynasty, mainly through the increased use of brick and stone in pagodas. Most of Tang Dynasty pagodas that have survived in China are brick structures. There were three types of brick pagodas in the Tang Dynasty: pavilion pagodas, dense eaves pagodas and single-storey pagodas. The Big Wild Goose Pagoda in Xi’an is a pavillion-style pagoda, while the Small Wild Goose Pagoda is a typical dense eaves pagoda.
>> Recommended 3-day Xian Highlight Tour
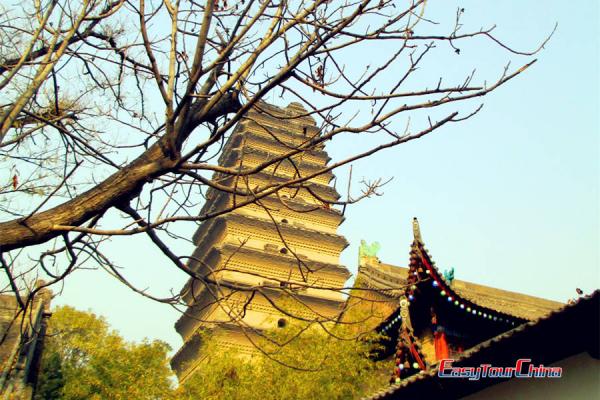
4. The development of trade and commerce led to the mixing of Western peoples with the Han Chinese. Religious practices became widespread among the people and were not confined to the construction of royal houses. Buddhist architecture increased, and Islamic architecture began to appear. The Huaisheng Mosque in Guangzhou is the oldest surviving mosque in China. It is a fusion of Chinese and Western architectural techniques that illustrates the history of the spread of Islam along the Silk Road to China.
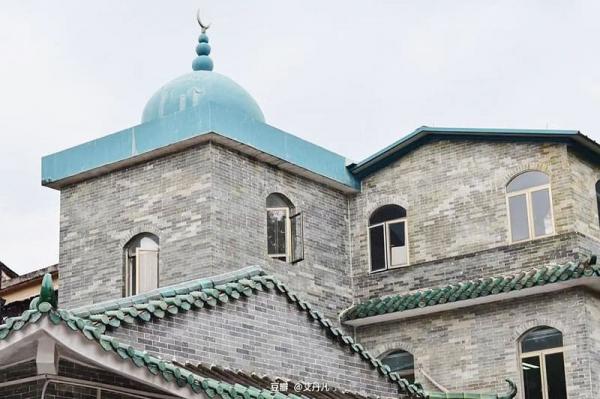
Song Dynasty Architecture
The architecture of the Song Dynasty (960-1279) was a period of great change for ancient China’s architectural system. As a result of significant scientific and technological advancements, political, economic, cultural, craft, and commercial developments during the Song dynasty, architecture reached a new level. Despite lacking the majesty and grandeur of Tang architecture, Song architecture was nonetheless quite artistically valuable in terms of its buildings and architectural embellishments.
The Song Dynasty architecture also underwent a transformation from the imposing nature of the Tang Dynasty to become delicate and lovely, with an emphasis on embellishment. Although the scale is typically smaller than that of the Tang Dynasty, Song Dynasty buildings are more splendid and varied than those of the Tang Dynasty.
The Song Dynasty witnessed the emergence of a variety of complex forms of halls and pavilions, primarily represented by halls, temples, pagodas, and tombs. Popular masonry towers and tombs that imitated the form of wooden structures also flourished during this time, producing many magnificent and exquisite works. The majority of the ornamentation was painting, carving, and glazed brickwork, and the building components began to be standardized.
The palaces of the Song Dynasty were elegant and graceful, especially the roofs with their ridges and corners rising and falling, providing a sense of lightness, softness, and beauty. The garden architecture of the Song Dynasty was even more delicate, combining natural and artificial beauty. There were similarities between the style of architecture and the paintings and sculptures of the Song Dynasty.
Song Dynasty Architecture Characteristics
1. As China's economy and society advanced during the Song Dynasty, a focus on mood in landscape design started to take shape. The Song Dynasty had more royal and private gardens than earlier dynasties combined. Its artistic style was more refined and contemporary, the poetic mood stronger, and the mood more purposefully cultivated. The Jinci Temple in Taiyuan is one of the iconic royal gardens from the Song era.
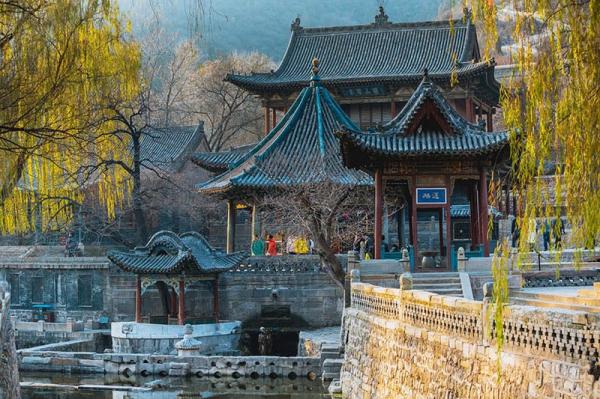
2. The combination of decoration and architecture was an important feature of the Song dynasty. Song Dynasty architecture differed from that of the Tang Dynasty, from its exterior appearance to its interiors. Based on their adept architectural skills, the buildings of the Song Dynasty focused on detailed representation. This included not only artistic processing of beams and columns, but also intricate decoration and ornamentation.
3. There were no constructions of large-scale buildings throughout China in this period, with only the strengthening of the spatial hierarchy in the direction of depth to set off the main building in the architectural ensemble, and the vigorous development of architectural decoration and color.
4. The standard of brick and stone architecture improved during the Song Dynasty, with pagodas and bridges being the most important brick and stone buildings. The Stone Pagoda at Lingyin Temple in Hangzhou, the Fan Pagoda in Kaifeng, and the Yongtong Bridge in Zhao County of Hebei Province are all examples of masonry construction from the Song Dynasty.
>> Recommended 3-day Essential Hangzhou Tour with Wuzhen & Grand Canal
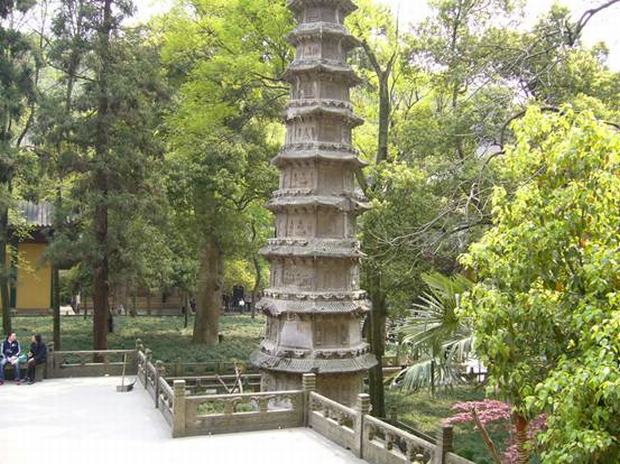
Ming Dynasty Architecture
China entered the late feudal period during the Ming Dynasty (1368-1644). During this period, the architectural style was based on the tradition of the Song Dynasty and followed by the official construction method of the Qing Dynasty.
The Ming Dynasty's architecture style was mostly inherited from the Song Dynasty, with no significant changes. However, its architectural design and planning were characterized by grandeur and majesty. The architectural style of the early Ming Dynasty was similar to that of the Song and Yuan Dynasties, simple and majestic. The architectural style of the later Ming period became more intricate. Many of the most iconic structures in the country were built during this period.
Ming Dynasty Architecture Characteristics
1. Urban building complexes were more maturely laid out. The urban planning and palatial architecture of the Ming Dynasty were used by later generations. Ancient capitals Beijing and Nanjing both benefited from Ming planning and administration.
2. The Ming Dynasty continued to refurbish and build the Great Wall to its greatest glory. The remaining sections of the Great Wall of China were mostly constructed during the Ming Dynasty. Stretching from the Yalu River in the east to the Jiayuguan Pass in Gansu in the west, the Ming Great Wall is over 5,000 kilometers long.
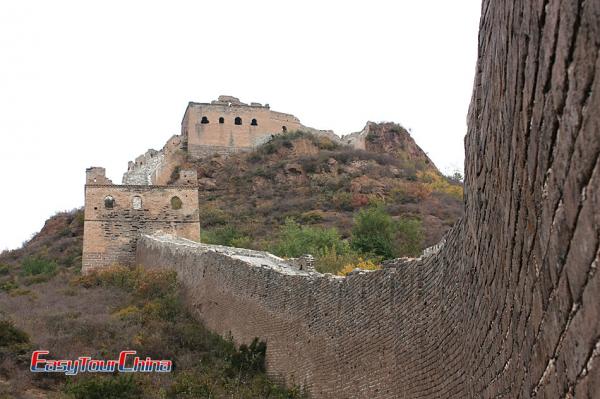
3. In terms of woodwork, the Ming Dynasty saw the formation of a new timber frame. The role of the arch structure was reduced, and the integrity of the beam and column frame was strengthened. The Song Dynasty practice of raising the four corners individually to form a crude rise fell out of use, and the inward-sloping side angle of the eaves pillar was gradually phased out.
4. There had been a great improvement in the quality of glazed tiles, so they were more widely used. Yongle Emperor (1360-1424) of the Ming Dynasty ordered the construction of the Forbidden City in Beijing, the Taoist complex in Wudang Mountain, and the Porcelain Tower of the former Great Bao’en Temple in Nanjing. The common feature of these three great architectures was the extensive use of glazing, which was bright and glossy in color, a far cry from the muted green tiles and white walls of the former architectural style.
>> Recommended 2-day Beijing Tour with Great Wall & Forbidden City
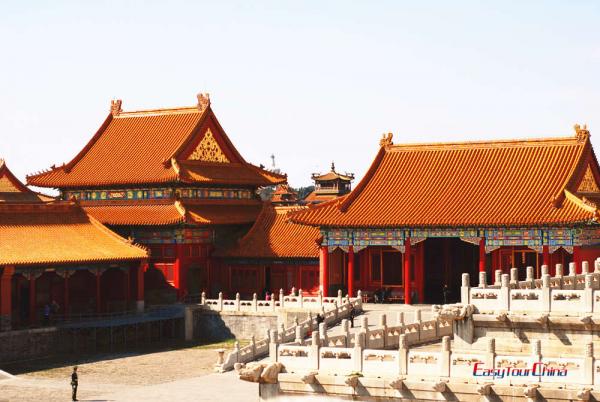
5. The Ming Dynasty was the heyday of Chinese Feng Shui. The influence of feng shui on architecture was varied during this time, starting with the site selection for the foundation. Almost all houses and tombs were chosen according to the Feng Shui theory, as were the locations of villages.
6. Houses, gardens, ancestral halls, and village architecture flourished in all regions of China, with the economically developed provinces of Jiangsu, Zhejiang, Anhui, Jiangxi, and Fujian being the most prominent. Many Ming Dynasty buildings in these areas survive to this day.
Further Reading: Top 10 Classical Gardens in Suzhou
Qing Dynasty Architecture
The Qing Dynasty (1636-1912) was the final feudal dynasty in China. Qing Dynasty architecture was largely based on Ming Dynasty traditions, but there were also developments and innovations. During this period, buildings were constructed with more elaborate craftsmanship.
The style of Qing Dynasty architecture was generous, rigorous, and intricate. The architecture of the Qing dynasty was characterized by a relatively square city. But the enclosed lanes and marketplace of the city were changed into open streets with street-side shops and a lively market scene.
Compared to the Ming Dynasty, the Qing Dynasty made great achievements in garden architecture, Tibetan Buddhist architecture, and residential architecture. The art of architectural embellishment, in particular, was epoch-making, and at the same time, greater focus was placed on the overall design and artistic tone of the structure. The late Qing Dynasty also saw the emergence of a new architectural style, partly a combination of Chinese and Western styles.
Qing Dynasty Architecture Characteristics
1. The Qing emperors built many royal gardens. These garden buildings are the essence of Qing architecture, including the magnificent Summer Palace and the Yuanming Yuan. Group arrangement and decorative design matured in the Qing dynasty architectural groups. Particularly in the way it treated and varied form concerning terrain or space, garden architecture was of a high calibre.
>> Recommended 1-day Beijing Tour to Forbidden City and Temple of Heaven
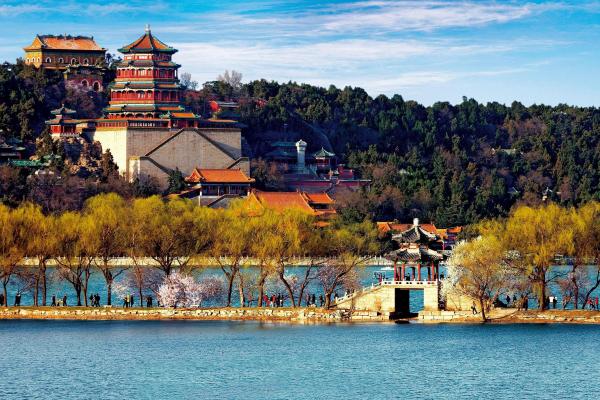
2. The building techniques of the Qing Dynasty were influenced by the diminishing supply of timber resources. As a result, traditional timber framing techniques were modified to gradually employ more brick and stone materials, thus changing the external appearance of the buildings.
3. The use of brick in the construction of houses increased as a result of improved brick-making techniques. City walls were also built with brick cladding.
4. Distinctive styles of Tibetan Buddhist architecture flourished in this period. These Buddhist temples were diverse in shape, breaking away from the traditional single programmatic treatment of original temple architecture and creating rich architectural forms. The Lama Temple in Beijing and some Tibetan Buddhist monasteries built in Chengde are a representation.
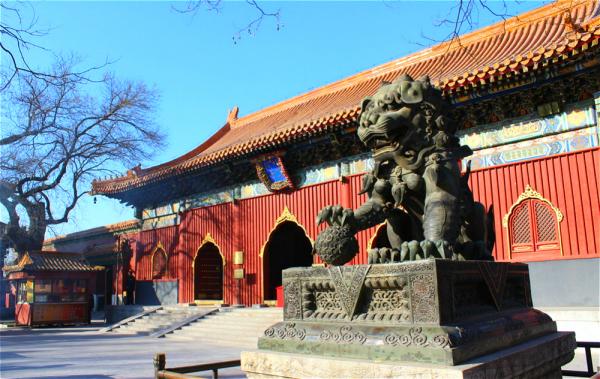
5. Chinese house architecture was varied and freeform during the Qing Dynasty. Hedonistic beliefs were fostered by economic growth, and decorativism was a popular creative movement that started with daily household items and moved on to building, with the widespread use of carving methods in brick, wood, and stone. Folk architecture and the architecture in ethnic minority areas generally increased in terms of artistic quality, leading to a range of styles from all geographical areas and ethnic groups.


